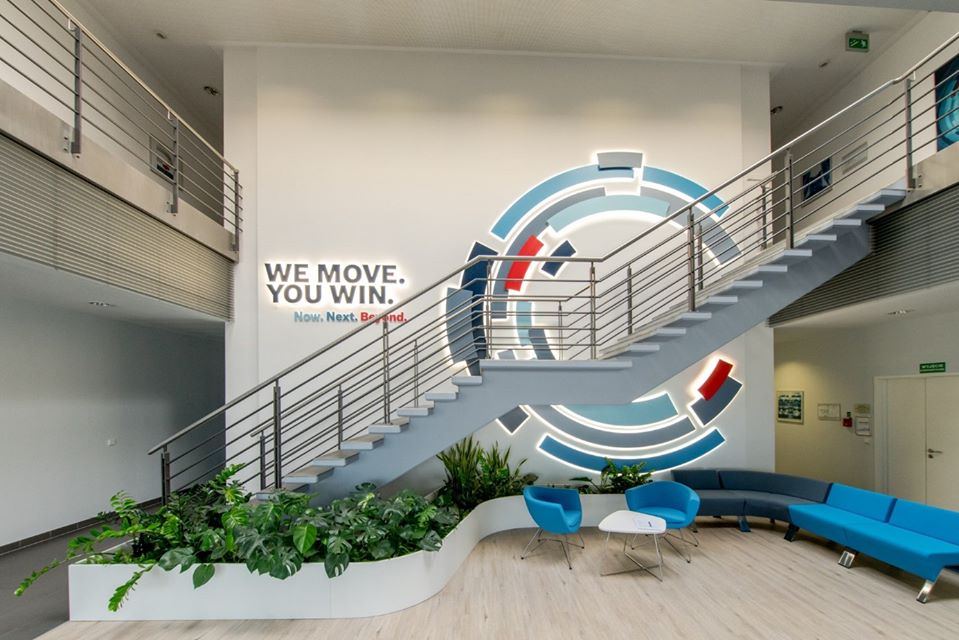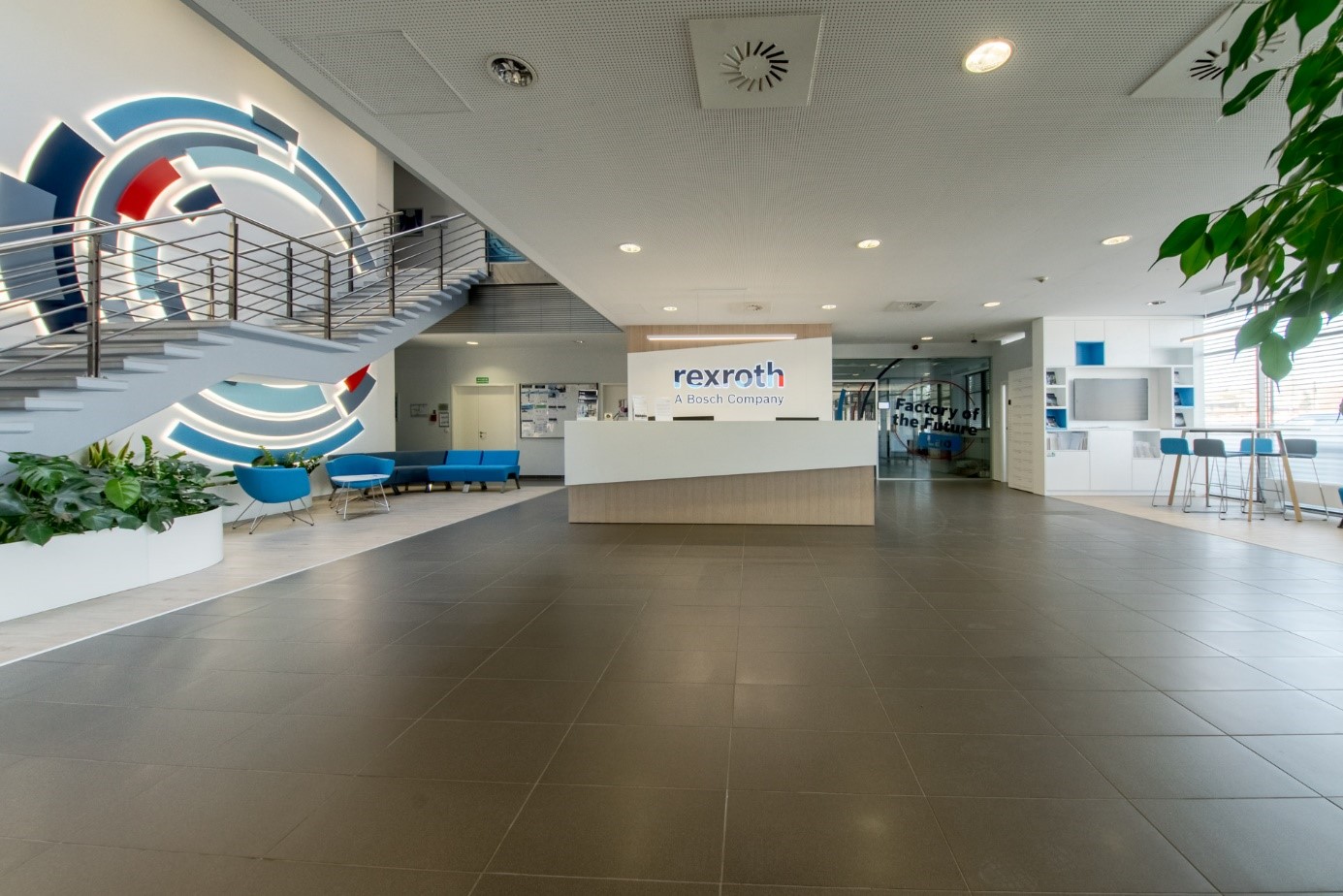STAGE I
is an introductory meeting which is non-binding. We get to know your expectations, we initially discuss interior design.
STAGE II
is the first stage of project work. The concept assumptions are created, i.e. the spatial division system in the form of 3D projections. At the meeting, the interior architect presents the best solutions for space, advises the optimal arrangement of moving and built-in elements.
STAGE III
begins after the concept is approved. We focus on detail, i.e. we select elements of equipment, colors, and materials. We make visualization.
STAGE IV
is detailed and detailed designs (e.g. kitchen, bathroom, wardrobe, children’s room design, etc.), which later serve as the basis for finishing works.
STAGE V
is a selection of equipment – free-standing furniture, accessories and lighting.to dobór elementów wyposażenia – meble wolnostojące, dodatki i oświetlenie.
STAGE VI
is finishing and carpentry works carried out by the FUSION DESIGN teams based on prepared cost estimates and work schedules, conducted under the supervision of an architect.to prace wykończeniowe i stolarskie realizowane przez ekipy FUSION DESIGN w oparciu o przygotowane kosztorysy i harmonogram prac, prowadzone pod okiem architekta.
By choosing a full design package along with finishing work, you get a guarantee of keeping the deadlines for renovation and carpentry, high, proven quality, constant supervision of the interior architect and a guarantee of the best price.
The valuation of design work depends on the size of the area covered by the design and the scope of work. She is always individual.
Ask for the best offer:
Joanna Piekarczyk mobile 604 417 957




